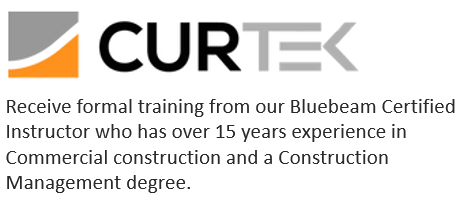Online Bluebeam Training: Revu CAD Drawing Creation
Revu CAD Drawing Creation focuses on teaching participants how to effectively create 2D CAD drawings using Bluebeam Revu
Description
Many people in the construction industry use CAD programs to create 2D CAD designs for various reasons. Although Bluebeam is not purpose built for creating CAD drawings, it has many capabilities that can be used to create 2D CAD drawings. In this course we will show you and your staff how to best use Bluebeam for this purpose and avoid costly CAD programs.
Revu CAD Drawing Creation focuses on teaching participants how to effectively create 2D CAD drawings using Bluebeam Revu. Participants will learn essential drawing techniques, editing tools, and best practices, along with using the Tool Chest to create and manage CAD symbols.
Related Info
Computer Requirements
You will need at least TWO screens for the training to be effective.
- The first screen needs to be a Windows computer with Bluebeam Revu 20/21 installed. (See bluebeam requirements below)
- The second screen is to display the Zoom meeting (this could be a second monitor, a larger tablet (9" +) or a smart phone displayed on to a TV).
- It is highly recommended that you also have a 3-button mouse (typical computer mouse)
Bluebeam Revu Requirements
It is highly recommended you have the most current version of Bluebeam Revu 21 (Core or Complete, NOT Basic) installed before the course.
You can download a 21 trial below and install it ‘side by side’ your existing install. This will allow you to continue to use your older version without losing your license and you can use the new version to follow along in the training.https://www.curtek.ca/bluebeam-trial
